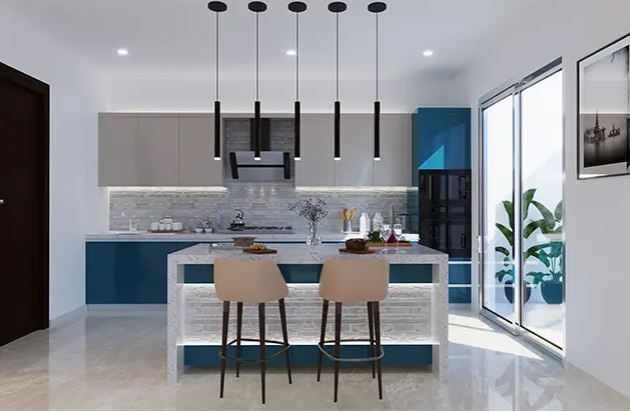
Modular kitchens have transformed how we design and use our cooking spaces in India. Whether you're living in a compact 1BHK flat in Delhi or a spacious villa in Gurgaon, modular kitchen designs offer flexibility, smart storage, and a sleek modern look that suits all home sizes.
At Armanaa Modular Kitchen, we understand that no two homes are the same—and neither are their kitchens. This blog will guide you through customized modular kitchen ideas based on your home size, from cozy apartments to luxury villas, helping you make the most of your space and budget.
What Is a Modular Kitchen? (For Beginners)
A modular kitchen is a modern kitchen setup made up of pre-designed cabinet parts (modules). These include drawers, shelves, cupboards, and other storage units that are assembled to fit the space and layout of your kitchen.
Key Benefits:
Space optimization
Customization for layout and budget
Easy to clean and maintain
Sleek, modern aesthetics
Quick installation and upgrades
Modular Kitchen Ideas for 1BHK Flats
1BHK homes are all about smart usage of every square foot. Kitchens here are usually small, but that doesn’t mean they can’t be stylish or functional.
Recommended Layout: Straight or Parallel
A straight kitchen along one wall is perfect for tight spaces.
A parallel kitchen works well in slightly wider areas, giving two work counters.
Design Tips:
Use vertical space: Add wall-mounted cabinets for storage.
Go for lighter colors to make the kitchen look bigger.
Glass shutters or open shelving can create a spacious feel.
Use pull-out drawers instead of hinged cabinets for easy access.
Best Materials:
Laminated plywood or acrylic finish easy to clean and affordable.
Compact countertop (granite or quartz) for durability.
Modular Kitchen for 2BHK and 3BHK Homes
Most Indian families live in 2BHK or 3BHK homes. This allows more room for a bigger kitchen and more design options.
Recommended Layout: L-Shaped or U-Shaped
An L-shaped kitchen gives you ample space for movement and storage.
A U-shaped kitchen is perfect for joint families with more cooking needs.
Design Tips:
Add a tall unit or pantry cabinet to store groceries and appliances.
Include a chimney and hob combo for a smoke-free kitchen.
Install soft-close drawers to prevent noise and damage.
Use corner carousels and pull-out baskets to utilize tricky corners.
Trending Finishes:
Matte or glossy laminates in dual tones (like white + wood or grey + yellow).
Quartz or granite countertops with elegant backsplashes.
Modular Kitchen for Duplexes and Villas
If you live in a villa or duplex, your kitchen is not just a cooking space—it’s a statement piece. You have the luxury of space, so you can get creative.
Recommended Layout: Island Kitchen or G-Shaped
Island kitchen gives you a separate center counter for prep, dining, or serving.
G-shaped kitchen provides maximum countertop space and storage.
Premium Design Ideas:
Add a built-in oven, dishwasher, and microwave unit.
Include open display shelves or a breakfast counter.
Use high-gloss acrylic, PU paint, or veneer finishes for a luxurious look.
Install LED under-cabinet lighting to enhance mood and functionality.
Extra Features for Luxury Homes:
Wine rack or mini bar unit
Hidden appliance garage
Sensor-based lights and soft-touch cabinets
Location-Based Design Tips (Delhi NCR Focus)
Delhi:
High-rise apartments = smaller kitchens → focus on space-saving designs.
Go for modular trolleys, loft storage, and compact hob units.
Noida & Gurgaon:
Bigger floor plans in newer homes → flexible for L-shaped or island kitchens.
Use modern finishes and include smart kitchen gadgets for daily convenience.
Our Experience with Real Indian Homes (Trust-Building Example)
At Armanaa Modular Kitchen, we recently helped a family in Ghaziabad convert their tiny 1BHK kitchen into a fully functional modular setup using a straight kitchen design. The owner, Mrs. Sinha, was amazed how her small kitchen could store utensils, groceries, and even a microwave—without feeling cramped.
For a villa client in South Delhi, we delivered a luxurious island kitchen with PU finish cabinets, a quartz top, and a hidden storage wall. Their kitchen became the highlight of their home and a favorite dinner party spot.
Budget Tips for Every Home Size
Home Type Budget Range Suggestions 1BHK ₹60,000 – ₹1.5L Laminate finish, straight layout 2/3BHK ₹1.5L – ₹3L L or U-shaped, soft-close accessories Villas ₹3L – ₹6L+ Island kitchen, premium finishes, built-ins
You can always start small and upgrade in phases modular kitchens allow that flexibility.
Expert Advice: Things to Keep in Mind Before Finalizing Your Modular Kitchen
Know your layout – Measure your kitchen size accurately.
Decide your storage needs – How much pantry, cookware, and appliance space do you need?
Choose materials wisely – Go for moisture-resistant plywood and quality hardware.
Prioritize ventilation – Install a chimney and proper airflow if you cook Indian dishes regularly.
Pick a trusted brand or manufacturer – Like Armanaa, which offers end-to-end service including design, manufacturing, and installation.
Final Thoughts
Whether you live in a compact flat or a grand villa, a well-designed modular kitchen can completely transform your daily life. It brings not just beauty but functionality, hygiene, and joy to your cooking experience.
At Armanaa Modular Kitchen, we specialize in tailored solutions for every Indian home. Our team of experts understands your needs, lifestyle, and space to craft a kitchen that feels just right—every time.
Ready to Build Your Dream Modular Kitchen?
Explore more designs or book a free consultation at www.armanaa.in.
Let us help you design a kitchen that fits your home, your style, and your life.


Write a comment ...